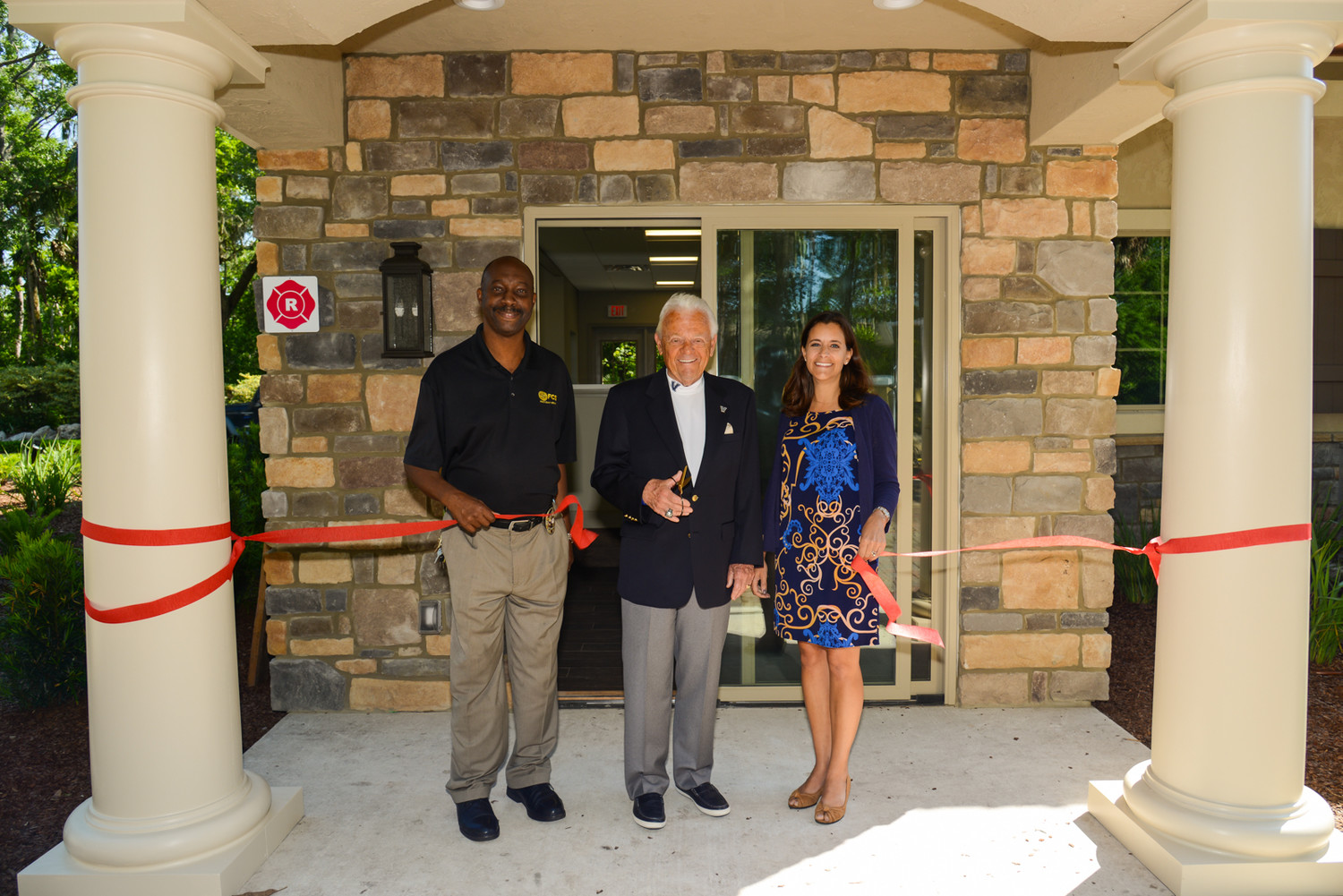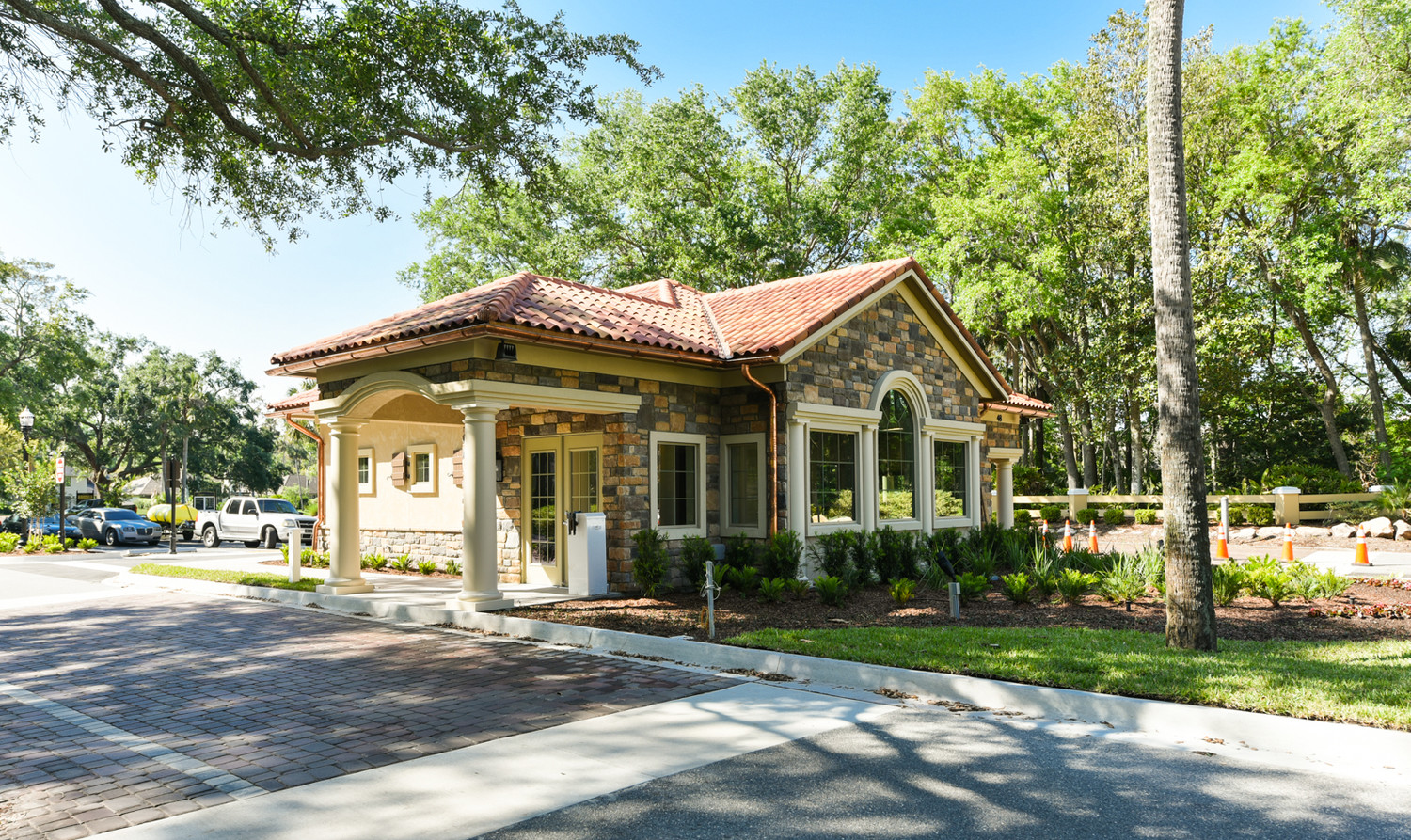Sawgrass Players Club unveils new gatehouse
Attendees to THE PLAYERS Championship will see a brand-new entrance to Sawgrass Players Club next month, following the ribbon-cutting ceremony the community held for its new gatehouse April 11. The new building and surrounding area offer improvements for residents, visitors and the security staff.
Originally a modular sales office, the old gatehouse was relocated on concrete blocks to its A1A entrance location to fulfill access control needs, according to Sawgrass Players Club representatives. At the time the building was relocated, no gutter system was installed, no foundation for the building was poured and the site area was not graded. These factors all contributed to weakening the subflooring over time, the community representatives continued. Significant structural damage was reported in January 2016, when the supervisor’s floor caved in and water began pooling under the building.
According to Sawgrass Players Club, the new gatehouse was designed to be compatible with the TPC Sawgrass Clubhouse. Following the remodel, there is now clear delineation between the visitor and resident entrance lanes and a turnaround exists so those denied access can exit the property directly behind the gatehouse. Previously, cars had to drive to the first cross street to turn around. In addition, the parking area has been greatly expanded, allowing residents easier access to the facility.
Conditions inside the gatehouse have also been improved. There is now a spacious working area with built-in countertop desks, as well as a small kitchenette and a bathroom. The security manager’s office is located inside the gatehouse, along with an equipment room centralizing the Radio Frequency Identification (RFID) system, telephone system and routers.
The gatehouse rebuild was made possible by a dedicated team of people, including Sawgrass Players Club President Gerry Klingman, Controlled Access Committee (CAC) Chairman Danny Cash, members of CAC's ad-hoc team, First Coast Security and Marsh Landing Management Company’s Tripp Richland, who provided project management and oversight. A variety of companies also worked to complete construction in a timely manner, including the contractor, DOS Constructors, Inc., and the following subcontractors: CW Builders & Associates; Parker Electric; Air-Max Heating and Cooling; Antique and Modern; Herzer's Plumbing; Childer's Roofing; JB Coxwell Contracting, Inc.; Superior Stucco; Sorrells Residential Framing; and D. Winghart Custom Trim.










